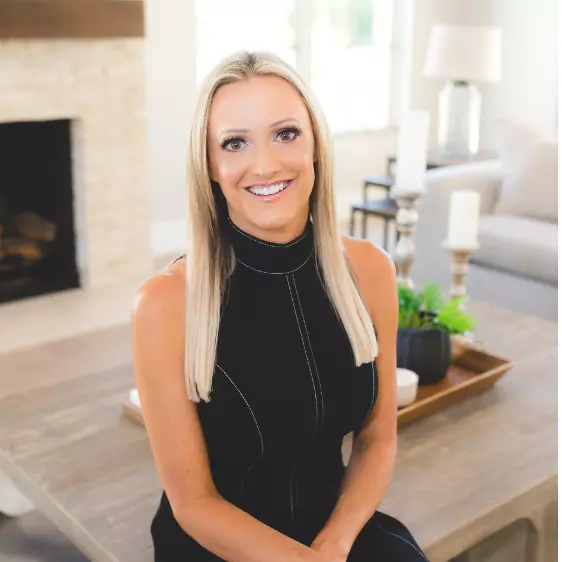$575,000
$550,000
4.5%For more information regarding the value of a property, please contact us for a free consultation.
1215 E TUCKEY Lane Phoenix, AZ 85014
3 Beds
2 Baths
2,043 SqFt
Key Details
Sold Price $575,000
Property Type Single Family Home
Sub Type Single Family Residence
Listing Status Sold
Purchase Type For Sale
Square Footage 2,043 sqft
Price per Sqft $281
Subdivision Gatwood Manor
MLS Listing ID 6313761
Sold Date 12/02/21
Style Ranch
Bedrooms 3
HOA Y/N No
Originating Board Arizona Regional Multiple Listing Service (ARMLS)
Year Built 1956
Annual Tax Amount $2,472
Tax Year 2021
Lot Size 0.262 Acres
Acres 0.26
Property Sub-Type Single Family Residence
Property Description
Perfect for anyone looking to move to the North Central Corridor! This original 3 bed, 2 bath, single-family, ranch home sits on a quiet street in the sought-after Gatwood Manor neighborhood - just a mile from some of North Central's best schools, shopping, dining, parks and entertainment. Notable features include a spacious floorplan, large, grassy backyard with mature landscaping, citrus trees, fenced in pool and covered patio. Situated on a large, irrigated lot, it's the perfect space to make your own. This unique home won't last long — schedule a private tour today!
Location
State AZ
County Maricopa
Community Gatwood Manor
Direction From The 51- Go West on Glendale, South on 12th Street and East on Tuckey Ln. The property will be on the right side of the street.
Rooms
Other Rooms Family Room
Master Bedroom Not split
Den/Bedroom Plus 3
Separate Den/Office N
Interior
Interior Features Eat-in Kitchen, No Interior Steps, Wet Bar, 3/4 Bath Master Bdrm
Heating Natural Gas
Cooling Central Air, Ceiling Fan(s), Window/Wall Unit
Flooring Carpet, Tile
Fireplaces Type 1 Fireplace
Fireplace Yes
SPA None
Laundry Wshr/Dry HookUp Only
Exterior
Exterior Feature Private Yard, Built-in Barbecue
Carport Spaces 2
Fence Block
Pool Play Pool, Private
Landscape Description Irrigation Back, Flood Irrigation, Irrigation Front
Amenities Available None
Roof Type Composition,Foam
Porch Covered Patio(s)
Private Pool Yes
Building
Lot Description Alley, Grass Front, Grass Back, Irrigation Front, Irrigation Back, Flood Irrigation
Story 1
Builder Name Unknown
Sewer Public Sewer
Water City Water
Architectural Style Ranch
Structure Type Private Yard,Built-in Barbecue
New Construction No
Schools
Elementary Schools Madison Richard Simis School
Middle Schools Madison Meadows School
High Schools North High School
School District Phoenix Union High School District
Others
HOA Fee Include No Fees
Senior Community No
Tax ID 161-07-016
Ownership Fee Simple
Acceptable Financing Cash, Conventional, 1031 Exchange
Horse Property N
Listing Terms Cash, Conventional, 1031 Exchange
Financing Cash
Read Less
Want to know what your home might be worth? Contact us for a FREE valuation!

Our team is ready to help you sell your home for the highest possible price ASAP

Copyright 2025 Arizona Regional Multiple Listing Service, Inc. All rights reserved.
Bought with Russ Lyon Sotheby's International Realty





