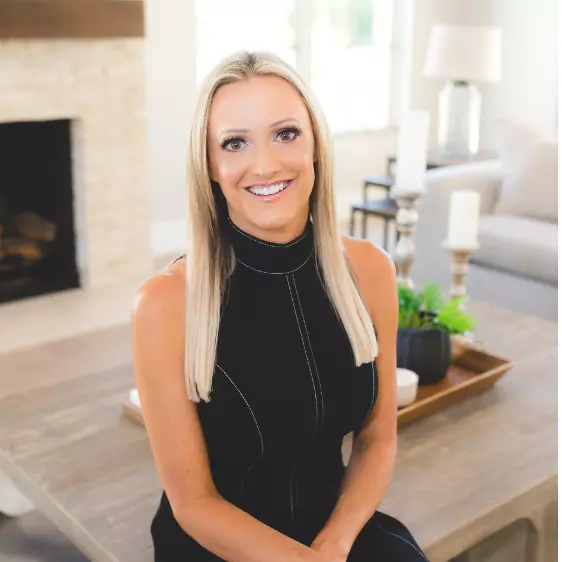$499,000
$499,000
For more information regarding the value of a property, please contact us for a free consultation.
8344 N 50TH Drive Glendale, AZ 85302
4 Beds
2 Baths
2,260 SqFt
Key Details
Sold Price $499,000
Property Type Single Family Home
Sub Type Single Family Residence
Listing Status Sold
Purchase Type For Sale
Square Footage 2,260 sqft
Price per Sqft $220
Subdivision Golden Palms Estates 5
MLS Listing ID 6810662
Sold Date 03/20/25
Style Contemporary
Bedrooms 4
HOA Y/N No
Originating Board Arizona Regional Multiple Listing Service (ARMLS)
Year Built 1976
Annual Tax Amount $2,137
Tax Year 2024
Lot Size 0.276 Acres
Acres 0.28
Property Sub-Type Single Family Residence
Property Description
Charming 4-bedroom, 2-bath home in Glendale, complete with a 1-bedroom, 1-bathroom casita! This home boasts a spacious tiled living room with vaulted ceilings and a dual-sided fireplace. The family room side of the fireplace includes a cozy sunken built-in seating area. Tile flooring flows seamlessly from the living areas into the bathrooms. The open kitchen with a breakfast bar connects to the dining area, where French doors open to a covered patio. The expansive backyard offers a diving pool, a play area, and mature fruit trees. Conveniently located near shopping, parks, Glendale Community College, and Glen Lakes Golf Course. A must-see!
Location
State AZ
County Maricopa
Community Golden Palms Estates 5
Direction Northern to 51st Ave, North to Royal Palm Rd, East to 50th Drive, North to home
Rooms
Other Rooms Family Room
Guest Accommodations 572.0
Den/Bedroom Plus 4
Separate Den/Office N
Interior
Interior Features Breakfast Bar, Full Bth Master Bdrm
Heating Electric
Cooling Central Air
Flooring Tile
Fireplaces Type 1 Fireplace, Two Way Fireplace
Fireplace Yes
SPA None
Laundry Wshr/Dry HookUp Only
Exterior
Parking Features RV Gate, RV Access/Parking
Garage Spaces 2.0
Garage Description 2.0
Fence Block
Pool Diving Pool, Private
Amenities Available None
Roof Type Composition
Porch Covered Patio(s), Patio
Private Pool Yes
Building
Lot Description Grass Front
Story 1
Builder Name Unknown
Sewer Public Sewer
Water City Water
Architectural Style Contemporary
New Construction No
Schools
Elementary Schools Horizon School
Middle Schools Horizon School
High Schools Apollo High School
School District Glendale Union High School District
Others
HOA Fee Include No Fees
Senior Community No
Tax ID 148-12-288
Ownership Fee Simple
Acceptable Financing Cash, Conventional, FHA
Horse Property N
Listing Terms Cash, Conventional, FHA
Financing Conventional
Read Less
Want to know what your home might be worth? Contact us for a FREE valuation!

Our team is ready to help you sell your home for the highest possible price ASAP

Copyright 2025 Arizona Regional Multiple Listing Service, Inc. All rights reserved.
Bought with Realty ONE Group





