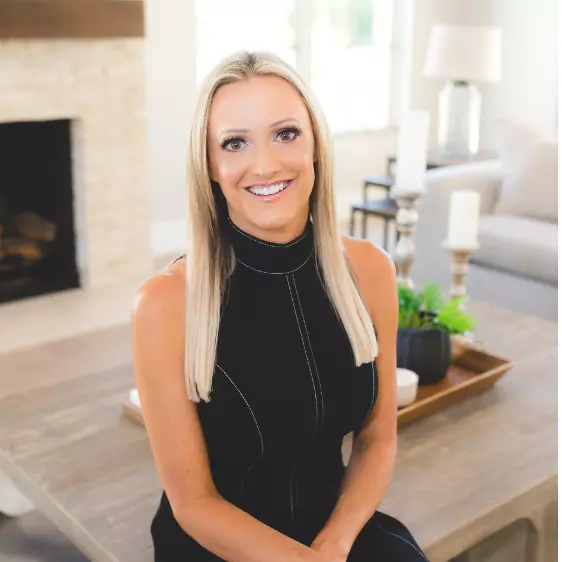$2,195,000
$2,295,000
4.4%For more information regarding the value of a property, please contact us for a free consultation.
3427 E CAMPBELL Avenue Phoenix, AZ 85018
5 Beds
3.5 Baths
3,667 SqFt
Key Details
Sold Price $2,195,000
Property Type Single Family Home
Sub Type Single Family Residence
Listing Status Sold
Purchase Type For Sale
Square Footage 3,667 sqft
Price per Sqft $598
Subdivision Cavalier Campus 4
MLS Listing ID 6810709
Sold Date 04/04/25
Style Other
Bedrooms 5
HOA Y/N No
Originating Board Arizona Regional Multiple Listing Service (ARMLS)
Year Built 2025
Annual Tax Amount $3,557
Tax Year 2023
Lot Size 6,146 Sqft
Acres 0.14
Property Sub-Type Single Family Residence
Property Description
This stunning new construction home in Arcadia Lite offers a walkable lifestyle paired with Modern Farmhouse design. This home features 5 bedrooms, 3.5 bathrooms, and a bonus room, this spacious home is thoughtfully designed. The open floor plan seamlessly connects the great room, kitchen, and dining area, creating a central hub for entertaining and everyday life. The great room includes a cozy fireplace in the heart of the home, vaulted ceilings, and accordion glass doors that open to the backyard, perfect for indoor-outdoor living. The chef's kitchen features a large center island with a farmhouse sink and seating for five. A walk-in butler's pantry with built-ins and a second dishwasher provides ample storage. The primary suite is also conveniently located on the first level. The primary features a walk-in closet with built-ins and a luxurious bathroom with dual vanities, a soaking tub, and a separate walk-in shower.
Upstairs, you'll find four additional bedrooms, two with walk-in closets, and a Jack-and-Jill bathroom. A loft that offers a flexible space for relaxation, or a study nook. The upper level also includes its own laundry room for added convenience.
Designed with custom finishes, this home embodies functionality, comfort, and style. You'll feel the attention to detail and quality craftsmanship as soon as you step inside!
Location
State AZ
County Maricopa
Community Cavalier Campus 4
Rooms
Other Rooms Loft, Great Room, Family Room, BonusGame Room
Master Bedroom Split
Den/Bedroom Plus 8
Separate Den/Office Y
Interior
Interior Features Master Downstairs, Eat-in Kitchen, Breakfast Bar, Soft Water Loop, Vaulted Ceiling(s), Kitchen Island, Pantry, Double Vanity, Full Bth Master Bdrm, Separate Shwr & Tub, High Speed Internet, Granite Counters
Heating ENERGY STAR Qualified Equipment, Electric
Cooling Central Air, Ceiling Fan(s), Programmable Thmstat
Flooring Tile, Wood
Fireplaces Type 1 Fireplace, Living Room
Fireplace Yes
Window Features Low-Emissivity Windows,Solar Screens,Dual Pane,ENERGY STAR Qualified Windows
Appliance Water Purifier
SPA None
Laundry Engy Star (See Rmks), Wshr/Dry HookUp Only
Exterior
Parking Features Direct Access
Garage Spaces 2.0
Garage Description 2.0
Fence Block
Pool None
Amenities Available None
View Mountain(s)
Roof Type Composition,Metal
Porch Covered Patio(s)
Private Pool No
Building
Lot Description Sprinklers In Rear, Sprinklers In Front, Synthetic Grass Frnt, Synthetic Grass Back, Auto Timer H2O Front, Auto Timer H2O Back
Story 2
Builder Name EMPAZ INC
Sewer Sewer in & Cnctd, Public Sewer
Water City Water
Architectural Style Other
New Construction Yes
Schools
Elementary Schools Biltmore Preparatory Academy
Middle Schools Biltmore Preparatory Academy
High Schools Camelback High School
School District Phoenix Union High School District
Others
HOA Fee Include No Fees
Senior Community No
Tax ID 170-27-025
Ownership Fee Simple
Acceptable Financing Cash, Conventional, 1031 Exchange, VA Loan
Horse Property N
Listing Terms Cash, Conventional, 1031 Exchange, VA Loan
Financing Cash
Read Less
Want to know what your home might be worth? Contact us for a FREE valuation!

Our team is ready to help you sell your home for the highest possible price ASAP

Copyright 2025 Arizona Regional Multiple Listing Service, Inc. All rights reserved.
Bought with Compass





